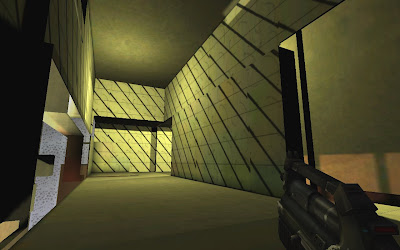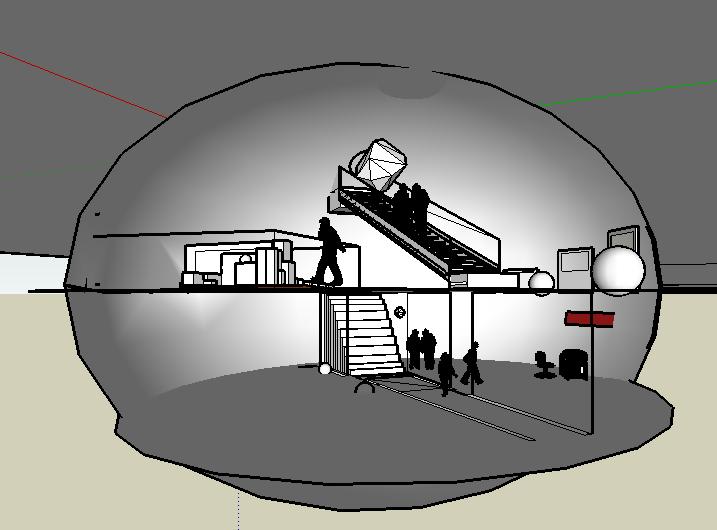
OVERVIEW
 My three spaces are designed for t clients: Zhang Yin, located above the bridge, Stevejobs, under the bridge, and the dining/meeting area is also below the bridge. The spaces are designed to evoke a sense of power suiting each client's personality.
My three spaces are designed for t clients: Zhang Yin, located above the bridge, Stevejobs, under the bridge, and the dining/meeting area is also below the bridge. The spaces are designed to evoke a sense of power suiting each client's personality.Zhang Yin



 Zhang Yin's space is designed to bring a sense of harmony and balance to the space. While the space itself is large and the walls are curved to give one a sense of intimidation as he/she walks through it, the space itself is partly open air to avoid claustrophobia. And while the reception area and the stairs are large spaces, the client's actual private studio is relatively small and cosy, reflecting her down-to-earth and humble personality. From above the space can be seen to symbolize that of a dragon, or the Yin-Yang symbol of balance, all of which I believe will strike an emotional chord with the client.
Zhang Yin's space is designed to bring a sense of harmony and balance to the space. While the space itself is large and the walls are curved to give one a sense of intimidation as he/she walks through it, the space itself is partly open air to avoid claustrophobia. And while the reception area and the stairs are large spaces, the client's actual private studio is relatively small and cosy, reflecting her down-to-earth and humble personality. From above the space can be seen to symbolize that of a dragon, or the Yin-Yang symbol of balance, all of which I believe will strike an emotional chord with the client.Steve Jobs



 Steve Job's more demanding and aggressive personality is expressed in the abstract deconstructivist style I used for his studio. The jagged and assymetric shapes represent his unique individuality that he is so famous for. While the exterior and some of the interior may seem more bold and striking, his private studio is relatively warm and sleek, designed to be a quiet but modern working area to formulate ideas.
Steve Job's more demanding and aggressive personality is expressed in the abstract deconstructivist style I used for his studio. The jagged and assymetric shapes represent his unique individuality that he is so famous for. While the exterior and some of the interior may seem more bold and striking, his private studio is relatively warm and sleek, designed to be a quiet but modern working area to formulate ideas.Dining Area




The dining area uses elements from both client's studios to fuse a meeting and social space that is suitable for everyone. Bright colours are used to accentuate Steve Job's personality and charisma but the structure of the area is built in a clean, modern and minimalistic style that would suit Zhang Yin's personality well too.
SketchUp Model ( 2 elevators + dining table)




The dining table expresses a deviation from what is normal from the upturned leg; it expresses the individuality, uniqueness, and even boldness that a powerful individual would want. The lifts are based on perspective sketches.
Final UT Model
Direct link to final UT model
Direct link to final SketchUp model
For all UT models





































